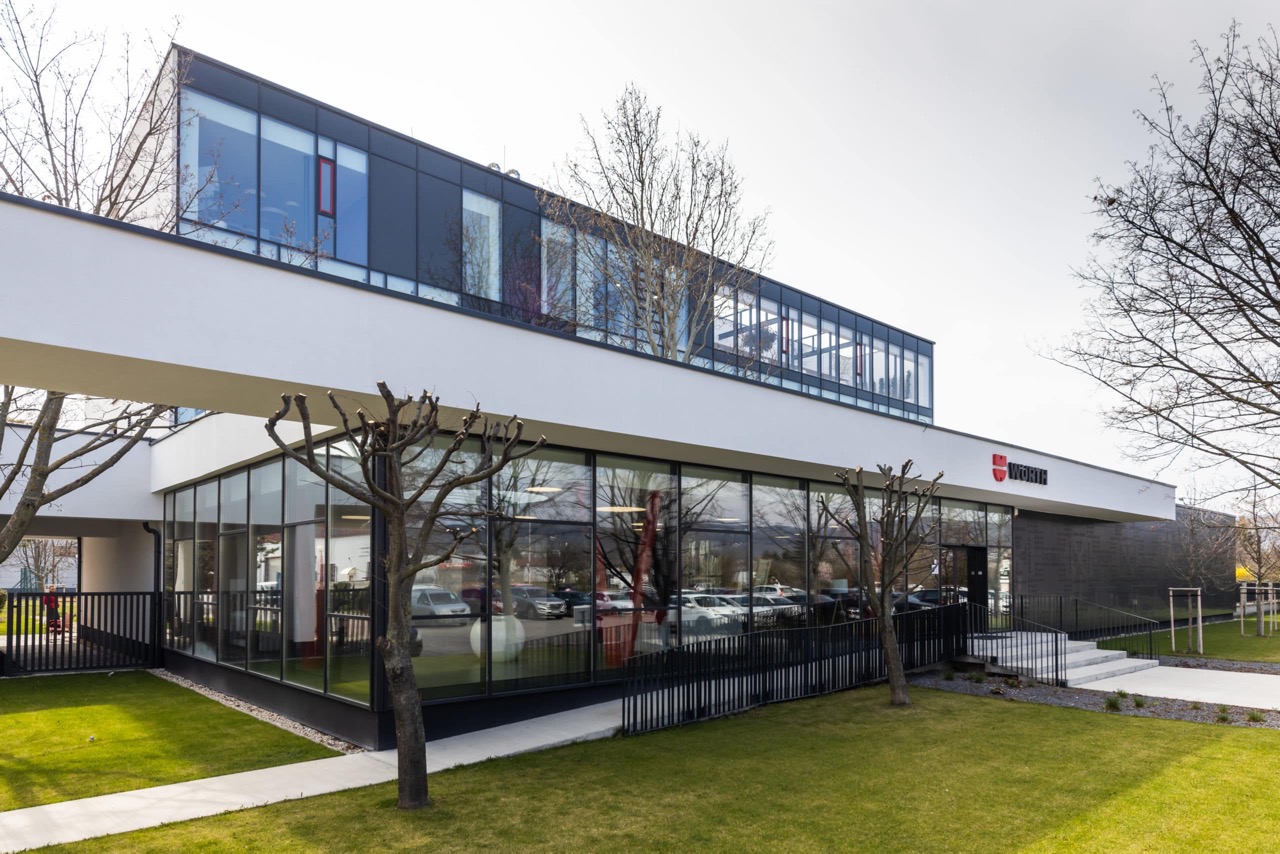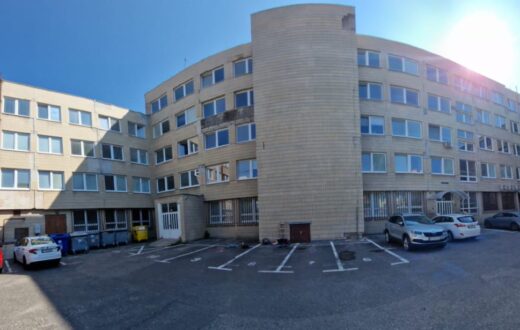Consumer: Würth spol. s r.o., Pribylinská 2, 832 55 Bratislava
Project: The reconstruction and superstructure of the Würth Slovensko headquarters in the Pribylinská street
Work: The general contractor
Project manager: Ing. Peter Podmanický, Bc. Marek Ballay, Ing. Marek Miškovič
Beginning: 09/2016
Location: Pribylinská 2, 832 55 Bratislava
Our company is working on the reconstruction and superstructure of the Würth Slovensko headquarters in the Pribylinská street. The current building is not going to be demolished completely, most of it will remain in the present state, a part of the facade is going to be removed. We are going to commence with the reconstruction and the superstructure once the demolition work is over. In the end, the building is going to be a simple and functional structure that meets the world standards. The glass facade will provide the entrance hall with more light and it will become more presentable. The glass entrance will fully respect the existing greenery at the same time. The new building is going to be accentuated by a typical Slovak element – a folk needlework pattern.
Work description:
17.05.2017 –
- The finishing of the rough construction
- Masonry
- repair of walls and openings
- Preparation for fitting holes
- The realization of flat roofs
- The installation of electrical wiring
02.06.2017
- Waterproofing of the floors
- Erection of walls, ceilings
- Installation of water distribution systems, sewerage system, central heating system
- Installation of aluminum fillings for holes
- Flat roofs
- Installation of electrical distribution systems (power and light-current)
16.06.2017 –
- Installation of the C4 aluminum facade facade
- Pitching of ZTI, UK CHL, accommodation section
- Pitching of VZT divorces – administrative part
- Managing ceilings in technical rooms
- Removal of plaster in the accommodation part
- SDK construction for ceilings in the accommodation section
- Making transfers for distributions in monolithic dies
23.06.2017 –
- Trimming of contact with aluminum facade
- Stirling of ceilings
- Assembling of VZT, ÚK, ELI
- Installation of ZTI concealed structures
- Glazing of aluminum fillings of holes
- Drag SDK walls
- Laying of asphalt waterproofing floors on 1NP
21.07.2017 –
- Trenching under the northern facade
- Realization of cement pots
- Installation of VZT units
- Glazing glazing facade at entrance
04/08/2017 –
- We started with the glazing of the northern facade and we realized the ceiling cooling
25/08/2017 –
- We continue with the assembly of the southern façade
- Facing the shrubs on the southern façade
- Designing original SDK board walls
- Mounting of ceiling cooling
- Installation of lightning conductor grounding
05/09/2017
- completed assembly of the south façade construction
- laying tiles and tiling of the 1st floor
06/10/2017
- Cabling MaR
- Boiler connection
- Mount SDK structures
- Plastering of cooled ceilings
- The art works
- Tiling and paving social spaces
13/10/2017
- Tiling and paving in social spaces
- Installation of heating elements and equipment
- Plastering of cooled ceilings
- He should
- Underfloor heating
- Installation of switches and sockets
13/11/2017
- Concreting of external stairs and ramps
- Spooling
- Underfloor heating
- Glazing of the southern façade
- Disposal of equipment
- Installation of heat pumps
- Installation of air hoses in the seating
- Connecting fan coils in the game room
- Composition of electro
- Hanging the SDK of the 4th floor
- Rebuilding staircase SDK boards
- Implementation of fire transitions
- Harnessing of curbs
- Inserts for reinforced surfaces
- Installation of a prefabricated metal façade
- Installation of doors in social spaces
- Realization of self-leveling pots in the accommodation part












































































































































































































































