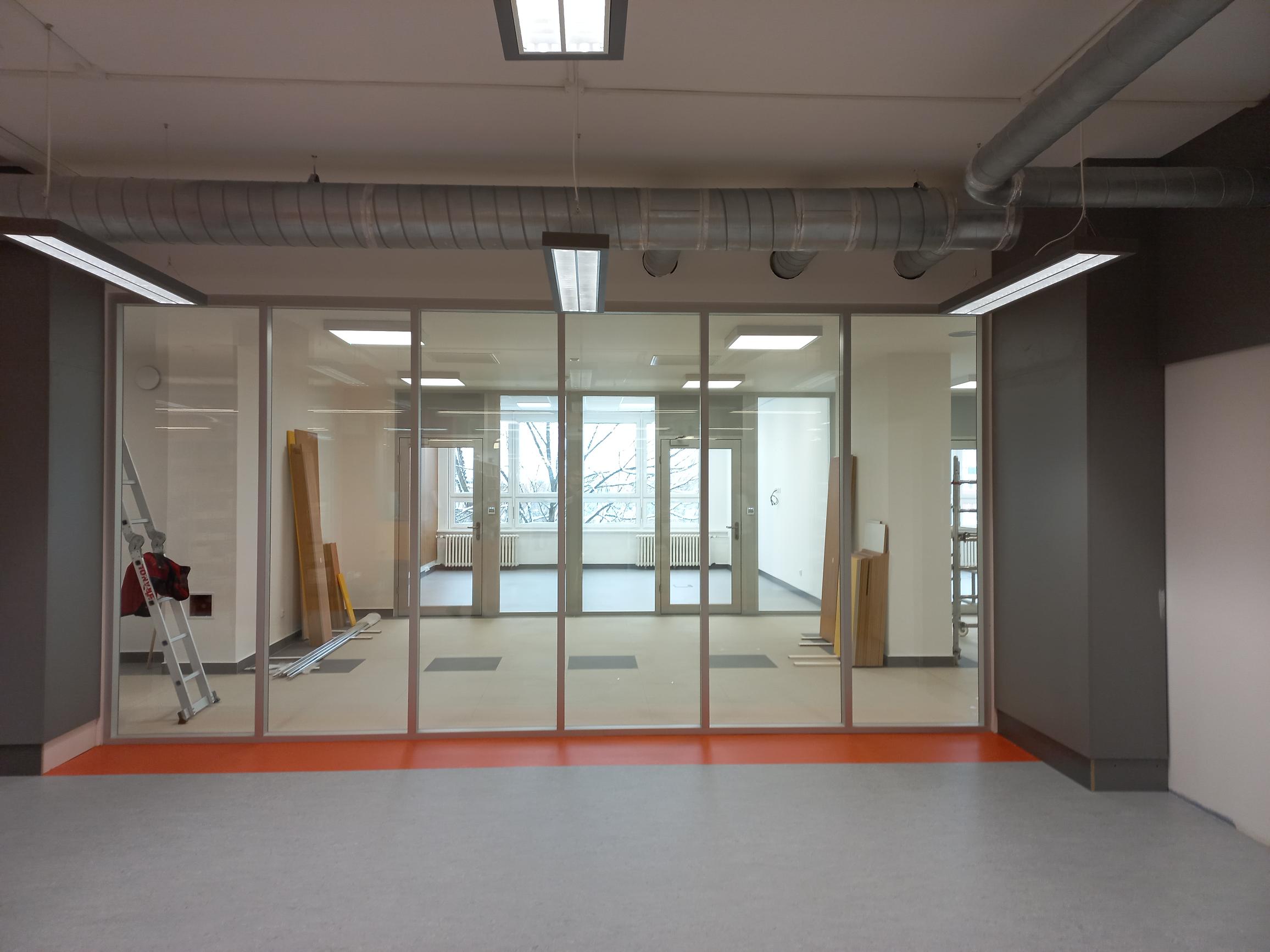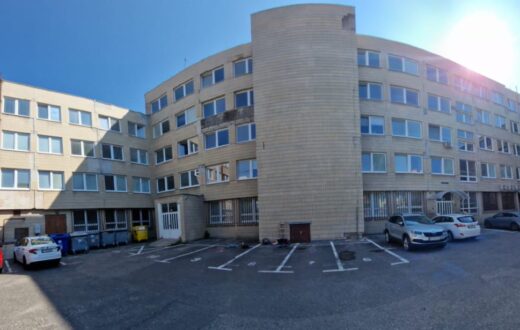Construction: Building modifications in the 2nd floor of the building ÚK, VŠB-TUO
Place of realization: Ostrava – Poruba
Start of construction: 1.8.2023
Construction completion: 8.1.2024
Construction type: Ground construction
Activity: Modification of the internal layout of the 2nd floor and its structural modifications
Investor and client: University of Mining and Metallurgy – Technical University of Ostrava
Project manager: Daniel Rimel and Petr Letzián
Description of activity: General Contractor.
Construction activity – demolition of partitions, ceilings and floors, new rough flooring with levelling layer and crotch insulation, new partitions made of aerated concrete and SDK (acoustic and fireproof), installation of glass acoustic partitions and doors (Liko-S), installation of sliding acoustic partition (Liko-S), installation of acoustic coffered ceilings and fireproof SDK ceilings in the corridor, ceramic tiling in the corridor, levelling of the subfloor in the rooms on which carpet or marmoleum was laid, supply of fire doors, repairs to plaster, full stucco on brickwork, 2 rooms with data projector have a projection wall made of plaster, painting of all rooms affected by the construction.
Profession – new power, low current and EPS wiring, new water and sewer lines for kitchen, new cooling units installed in rooms with condensate drain lines + modifications to existing forced air duct routing.

















