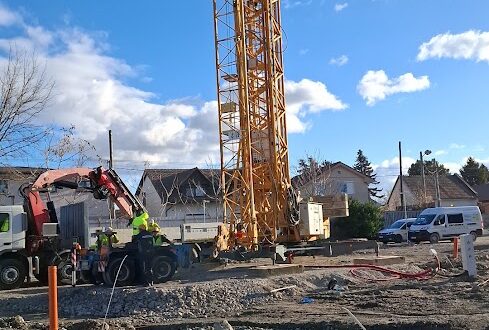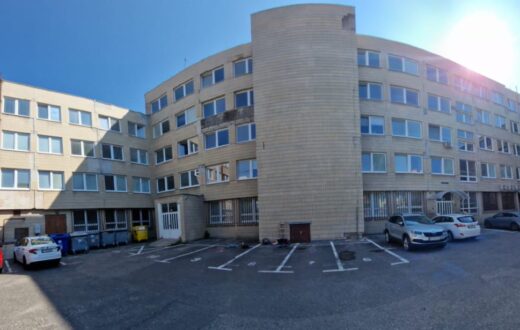Construction: Kindergarten capacity extension – Záhorská Bystrica
Location: Záhorská Bystrica
Construction commencement: November 2018
Construction completion: November 2019
Construction type: Kindergarten
Activity: General contractor
Investor: Bratislava city part of Záhorská Bystrica
Project manager: Ing. Milan Boško, Ing. Marek Miškovič
Scope of work:
The kindergarten is located in Hargašová street in Záhorská Bystrica on a common ground with an elementary school. The site was built in the second half of the twentieth century. It consists of 5 objects – pavilion A, pavilion B, a gym, a canteen and a kindergarten. The pavilions A and B and partially the kindergarten are double storey buildings, the gym and the canteen are single storey buildings.
The goal of the investor is it to increase the capacity by two classrooms as a reaction to the fact that the number of inhabitants of the area is expected to double in the future. This is the reason for a planned increase of the number of children at the school. Because of the unacceptable condition of the existing objects, it is necessary to renovate the space at first and then start with the extension and the storey addition.
The project follows the original layout framework that is adjusted to the new demands, e.g. emergency exits, parents access to the second floor, children moving to the canteen etc. A new exterior staircase is going to be equipped with a lift for people with a limited ability to move. The existing back entrance is going to be connected to the sidewalk by a disabled access too, which will provide access to the whole object and all classrooms for children with a limited ability to move too. The new classrooms in the added floor are situated over the existing classrooms which follows the demand for an optimal geographical direction layout.
As it is not possible to add two stories due to the structural stability, there is a planned extension in the form of a wing on the east side of the object that will create an interior space suitable for playing children in the schoolyard. There is also going to be a big canteen in the wing that will solve the current unacceptable condition in the kindergarten.














































































