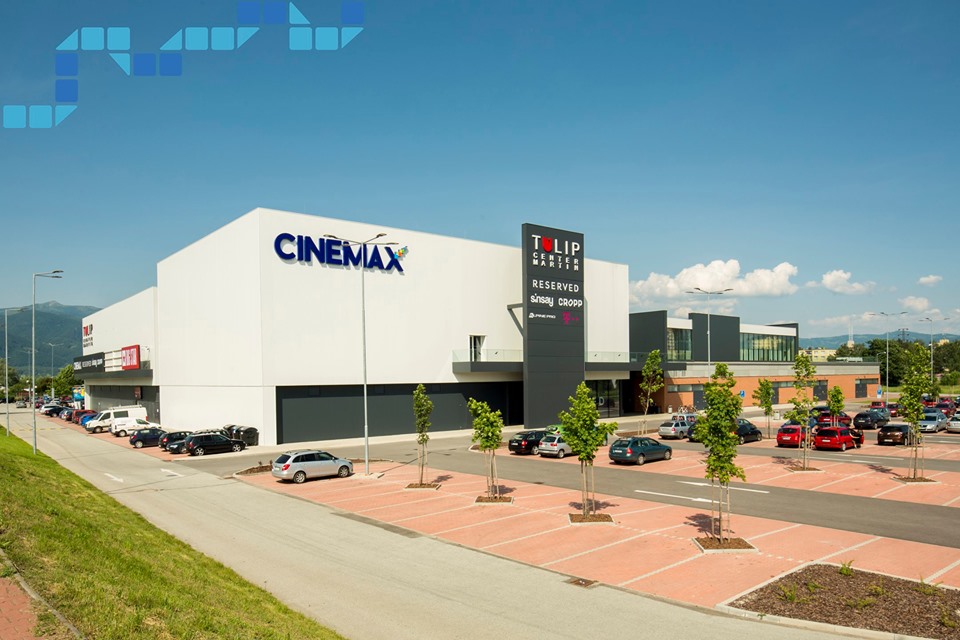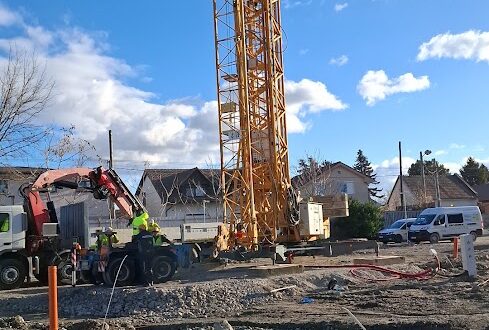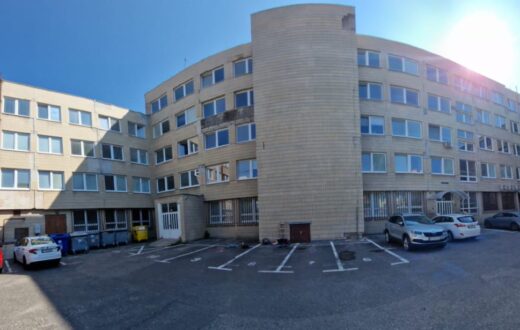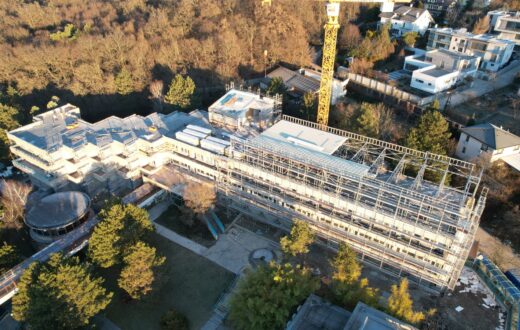Object: Shopping center Tulip – Martin – expansion
Project manager: Michal Sojka
Starting and finishing day: 02.05.2017 – 30.09.2017
The shopping center was approved and opened on 27.03.2018.
On the 02.05.2017 the works on the Shopping Center Tulip in Martin began – extending it horizontally and vertically. Prior to the building works, existing concreted areas will be removed and a lesser extent of underground field lines – rainwater drainage, water pipeline and outdoor lighting. The load-bearing structure of the main extension object will be a concrete skelet. The load-bearing structure of the hall connecting the new and the original object will have a steel structure. The project will include 2 interior staircases and 1 steel exterior staircase, 2 escalators, 1 passenger and 1 cargo lift. Moreover, a new parking lot and sidewalks will be built. Existing driveways will be preserved. All green areas and playgrounds will be revitalised as a part of the scheme.
Job Description:
05/06/2017
We built almost all the prefabricated skeleton of the superstructure with a roof made of Spiroll panels, we also made a spatula between the spirals on the roof of the superstructure as well as pouring underground concrete under the elevator shafts of the superstructure.
We have prepared a crane for the crane technique to mount the skeleton of the cabin, which we will be joining from the beginning of next week.
09/06/2017
We continue with the prefabrication skeleton. This week, we built the columns of the 4th Axis Cinema Supplement as well as the foundation beams of monolithic stair shafts.
13/07/2017
We build the skeleton of the annex and we began to cover the superstructure of the building.
05/09/2017
- concrete flooring on 2nd floor
- preparation of grooves for the floor at the 1st floor in the axis 23-20 / M-T
- in the part of cinema 2 nd NP are mounted the view of cinemas and ventilation
- a prefabricated staircase is mounted on the communication core in axis 28-27 / O-P
20/09/2017
- a part of the sewer system has been completed in the playground area at the back and the car park is being started
- it works to cover the facade in the 19th axis and in the T axis
- the roof of the cinema is realized
- on the roof of the annex are realized air-conditioning units
- the steel structure of the entrance hall is mounted.
31/10/2017
- in the exterior of the building is currently working on the second half of the new parking lot,
- the construction of the climbing wall behind the object is completed,
- the lamp in the main part of the passage is closed by a glass filler,
- the roof of the building is finished, the details of the façade façade elements
- in the interior of the building, most of the floor was covered in the passage,
- intensive work is being done on dry construction, assembly of electricity distribution systems, stationary fire extinguishers, fire detectors, district heating and cooling
- he is working on installing the escalator in the passage of the building







































































































