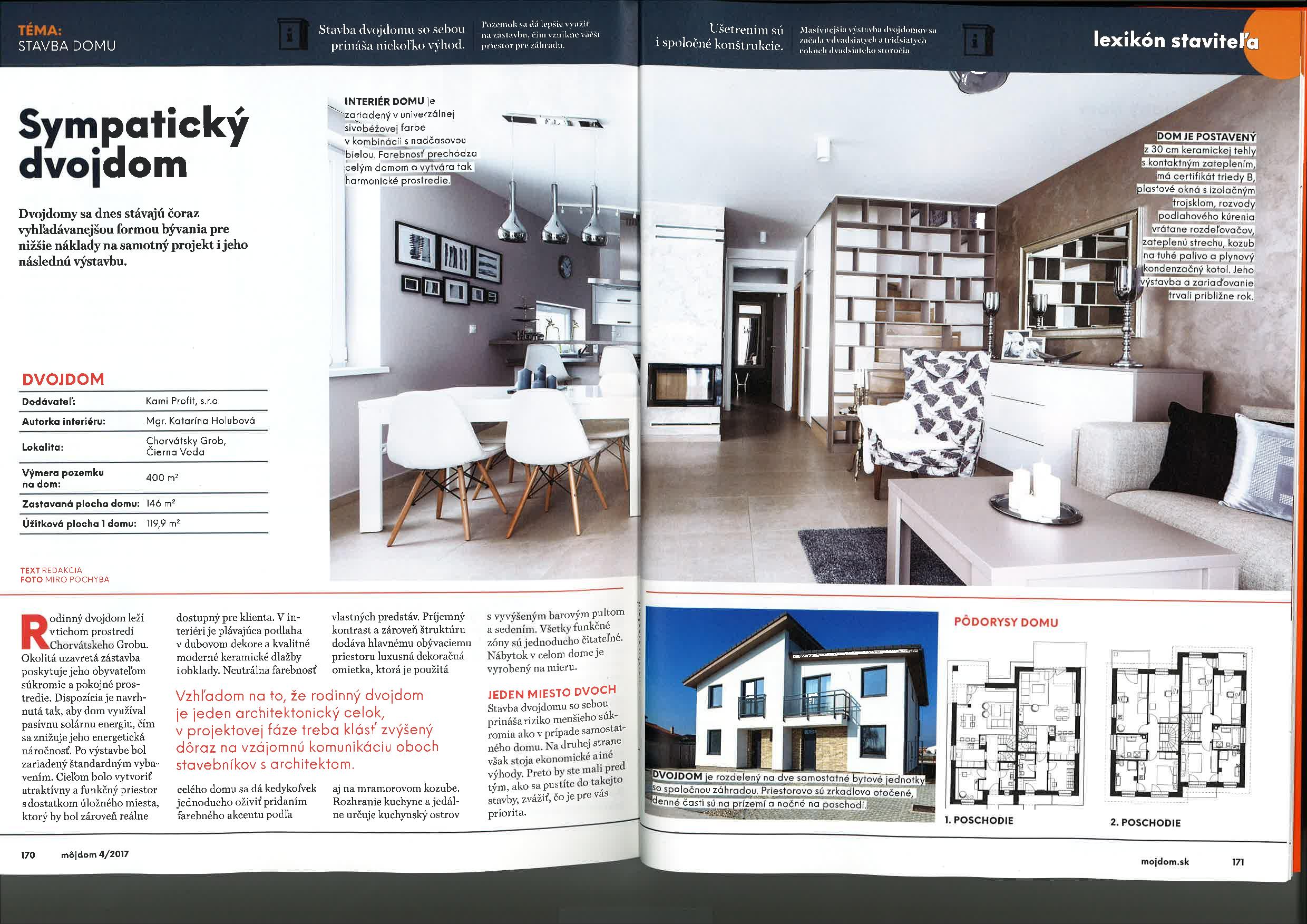The semidetached house lies in the quite ambience of the village Chorvátsky Grob. The surrounding built-up area provides its inhabitants with privacy and a calm neighbourhood. The layout of the house has been designed in a way, so that it can use the passive solar power. This lowers its energy consumption. It was equipped in the standard variant after completion. Our goal was it to create an attractive and purposive place with enough storage room that would be really affordable for the client. There is laminate flooring in an oak decor and quality ceramic tile flooring and facing inside. One can easily liven up the neutral colours of the whole house by adding a colour accent according to ones wishes. The luxurious and decorative plaster provides the main living area with a nice contrast and structure. It has also been used at the marble fireplace. The boundary between the kitchen and the dining room is represented by a kitchen island with a bar and stools. All purposive zones are clearly readable. All furniture is custom made.
ONE INSTEAD OF TWO
There is a certain risk of losing privacy when building a semidetached house than with a stand-alone house. But there are economical and other advantages on the other hand too. This is why you should carefully consider, what your priority is before you start building such a structure.











